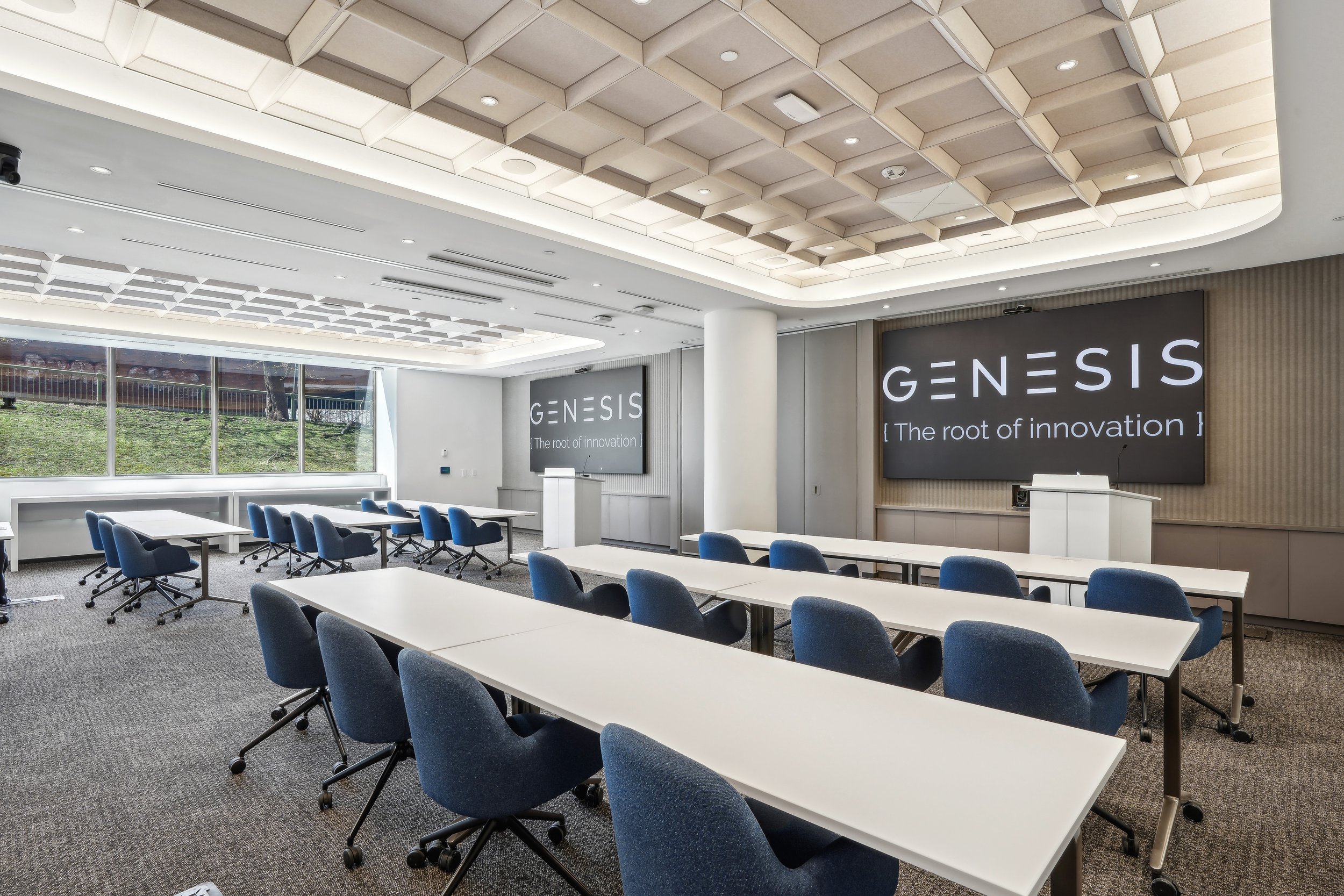
INNOVATION AWAITS AT GENESIS
GENESIS 640 Memorial Drive is a premier Class A life science development offering ±248,000 square feet of flexible lab and office space in the heart of Cambridge, MA. Located along the Charles River in one of the world’s most competitive biotech hubs, the project is designed to support the growth of today’s most innovative life science companies. Since its acquisition by Phase 3 Real Estate Partners, Inc., GENESIS 640 Memorial has been reimagined to deliver agile, move-in ready R&D environments alongside access to world-class talent, academic institutions, and the area’s most prominent biotech leaders.
Spec Suites Available Now
Schedule a tour today and learn more about how the GENESIS spec program can work for your growing life science company.
The root of innovation starts here at GENESIS - 640 Memorial.
±248,000 SF
5 Story Building
Single and Multi-Tenant Floor Plates
Newly Renovated - 2024
Interstate Access
Immediate Access to I-90, I-93
1.0/1,000 SF Parking Ratio
Dedicated Shuttle to Central Square
Robust Infrastructure
±14,000 to ±48,000 rsf
Spec Suites & Second Generation Suites
Pre-designed Lab & Lab Support Features Throughout
Click the thumbnail images below to view larger.

Experience the Difference
Access Greater Boston Area’s TALENT and INVESTORS – With Ease
Discover unparalleled transportation convenience at GENESIS 640 Memorial. The location has a dedicated shuttle service to Central Square and is in close proximity to an MBTA station, providing easy access to public transportation. With a parking ratio of 1.0/1,000 SF, parking is a breeze for tenants and visitors alike, ensuring a seamless commuting experience.
Immediate access to major highways I90 and I93 enhances it’s accessibility, making it a strategic choice for those commuting by car. For eco-conscious commuters or fitness enthusiasts, the property also offers bike storage facilities, promoting sustainable and active modes of transportation. Experience the convenience of well-connected transportation options at GENESIS 640 Memorial Drive, combining the best of accessibility and sustainability for an ideal workplace environment.
BOS International Airport
20 Minute | Drive
Surrounding Retail
2 Minute | Walk
Kendall Square
3 Minute | Drive
Central Square MBTA
5 Minutes | Bike

FIVE COMPONENTS - endless options
Every GENESIS suite is equipped with an industry standard, modular benching system. This system minimizes downtime and maximizes flexibility. The 5-component system is pre-plumbed and pre-wired for fast installation and effortless reconfiguration. Add components and rearrange overnight.
Adjustable Height Work Surfaces
Adaptable to almost any work
environment and constructed with a welded metal frame to provide stability to the most
sensitive instruments.
Mobile
Cabinets
Combine any number of
cabinets to customize storage.
Adjustable Shelving Unit
Bolts to any adjustable height table to offer 2 or 3 levels of shelving. Half-length units also available.
Service Unit
The core component, designed to accommodate up to 7 lab gasses and 12 electrical circuits per unit.
Fume Hoods
Each suite is capable of accommodating various sized fume hoods ranging from 4 to 8 feet.
Click the thumbnail images below to view larger.

For Leasing and Project Information
ERIC SMITH
CBRE
+1 617.933.0176
eric.smith2@cbre.com
Tim Howe
CBRE
619.912.7090
timothy.howe@cbre.com
Tess Chandler
CBRE
617.439.7812
tess.chandler@cbre.com
Jack Scribner
CBRE
207.749.5795
jack.scribner@cbre.com
























